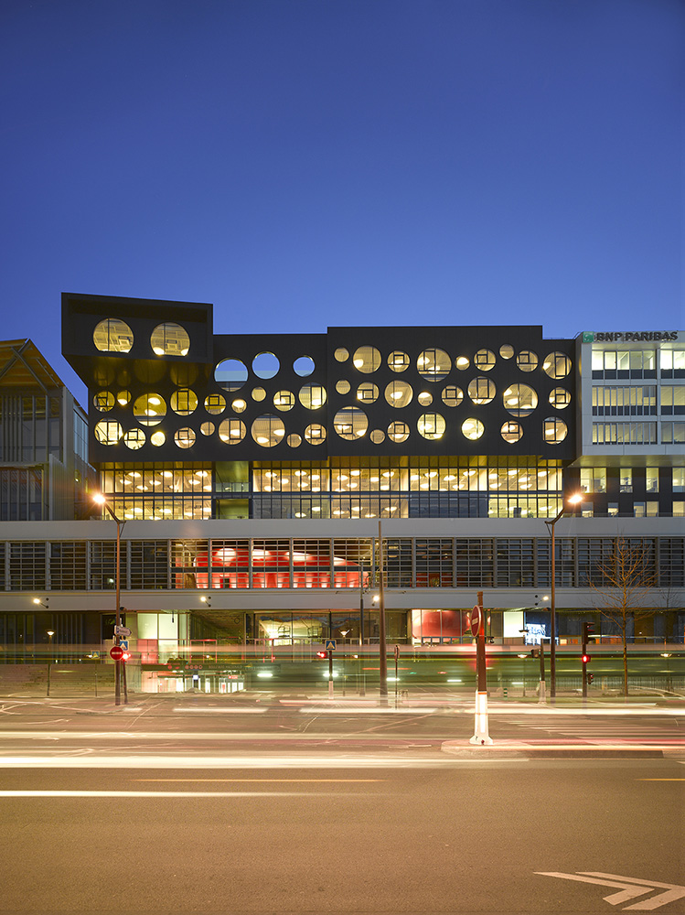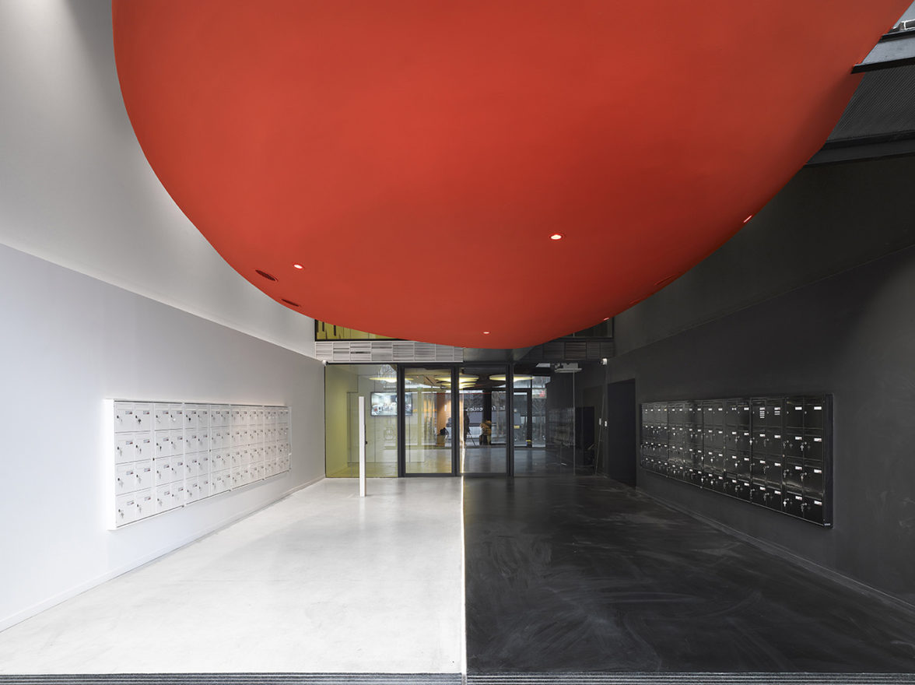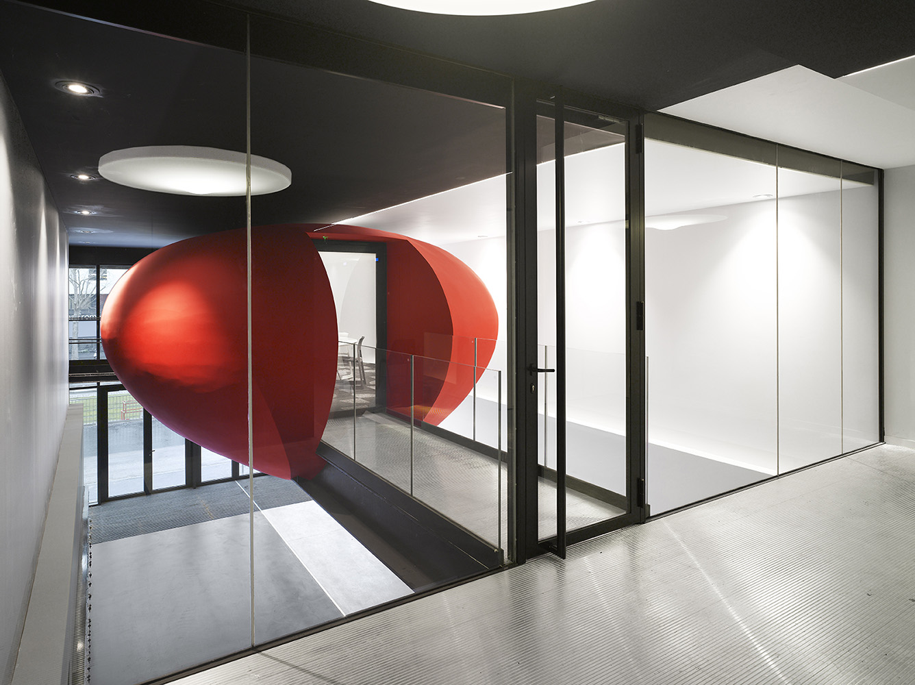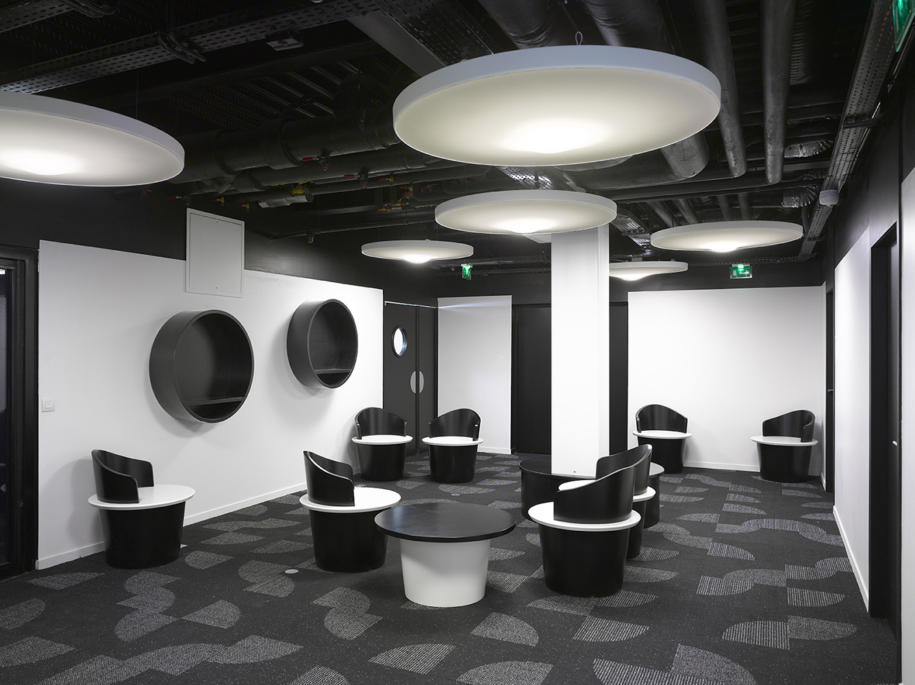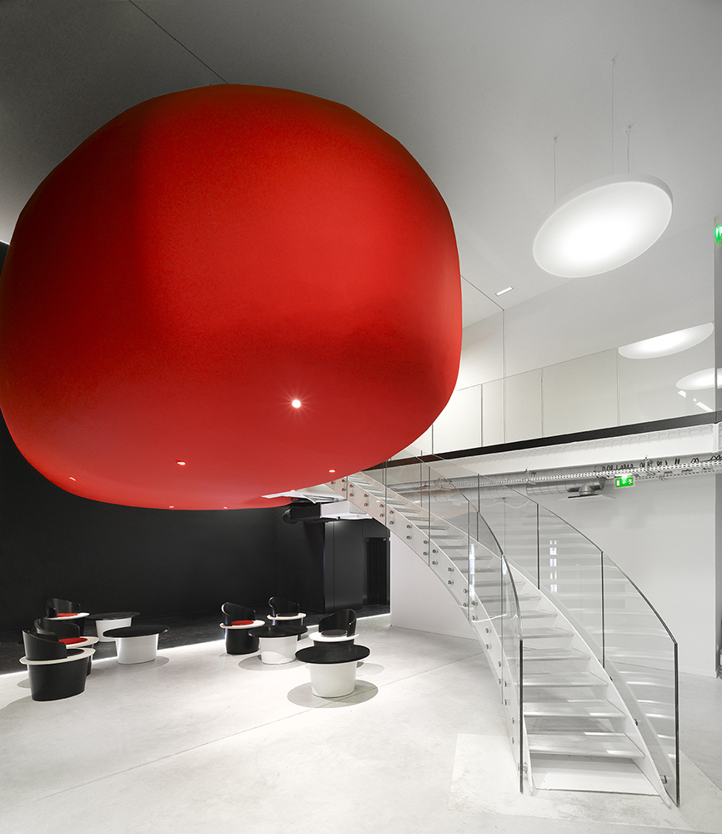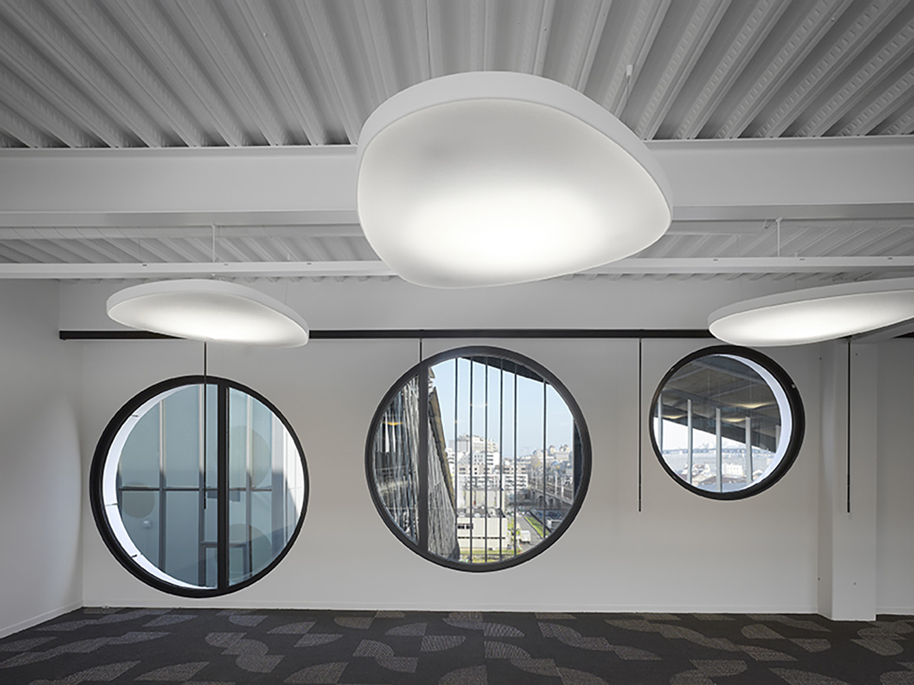Photo credits © Roland Halbe
Le Cargo takes advantage of the duality between the strict composition of the existing structures and the innovative nature of the programme, which cannot be reduced to a simple office building project.
Organised around a central patio, the extension spreads over seven floors, including two from the old structure that act as a pedestal. The programme calls for an opening onto the city.
On the boulevard, this is addressed by the creation of a first stage directly connected to the entrance hall, which is itself relatively small in size. This half-open, half-closed public square is visible from the outside through a concrete grate.
Above, the piano nobile houses reception desks, VIP offices, a conference room and relaxation areas.
These varied functions enjoy a singular architectural treatment, thanks to their soft shapes and bright red colour, contrasting with the rigour of the black and white found throughout the rest of the building.



