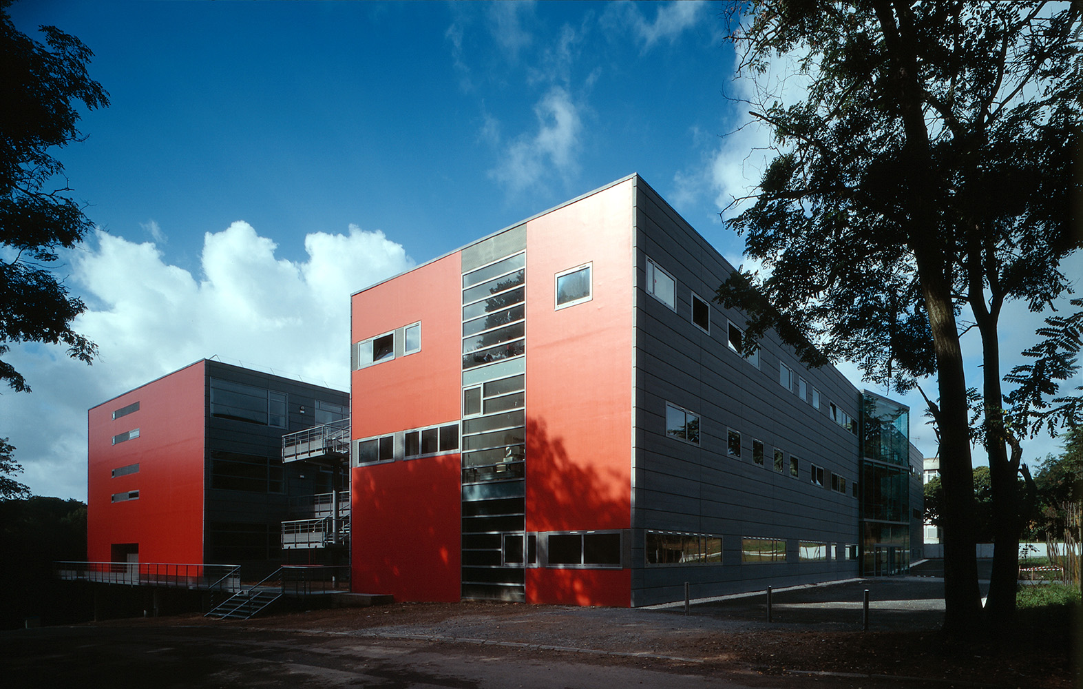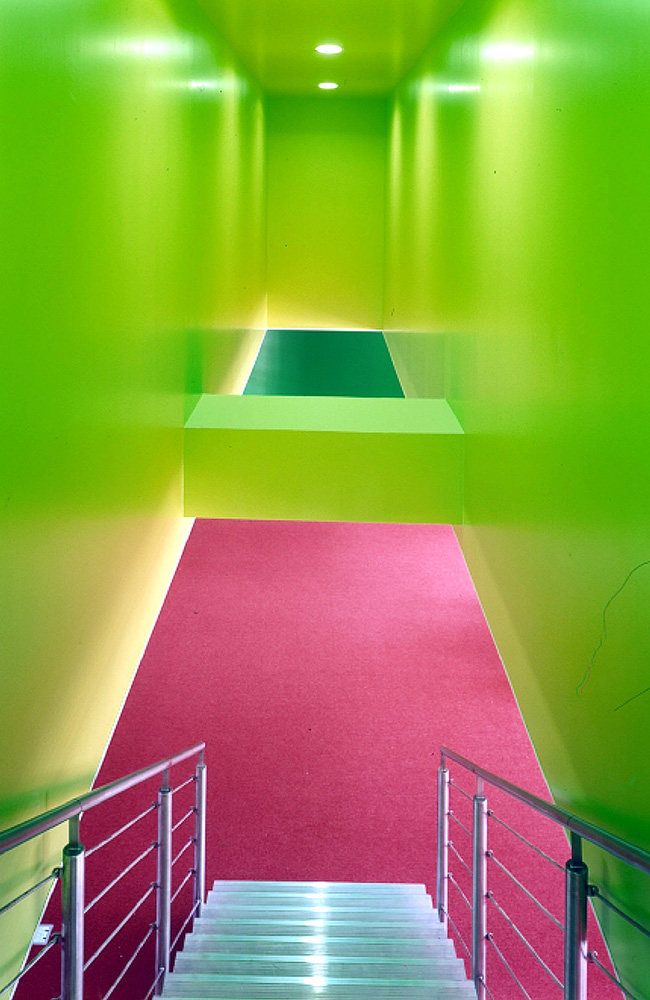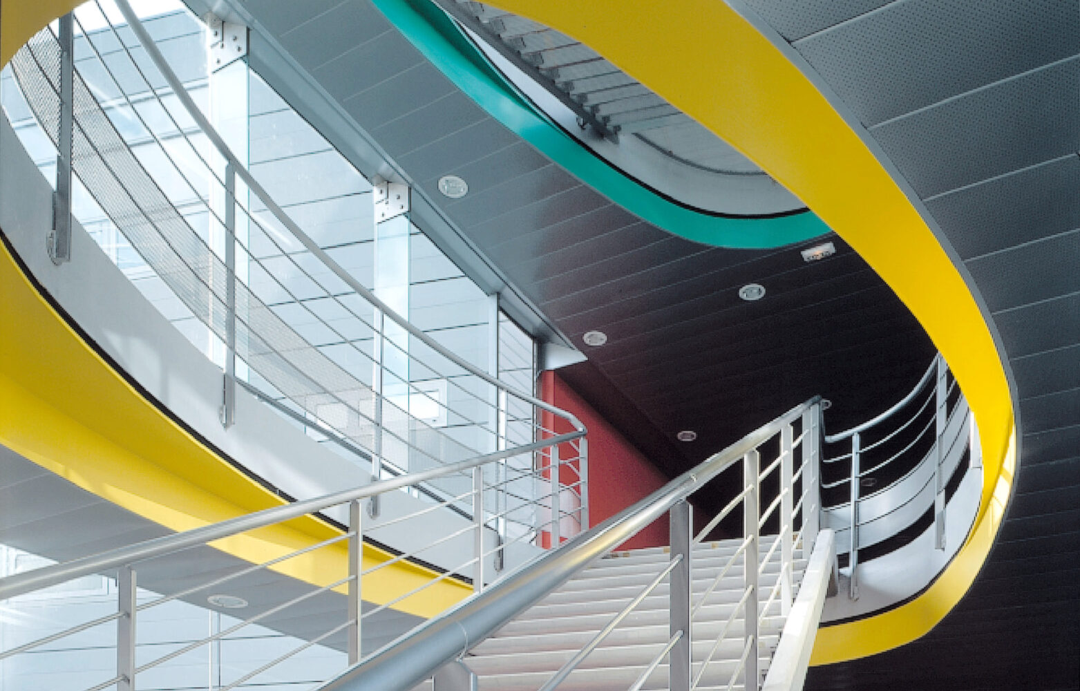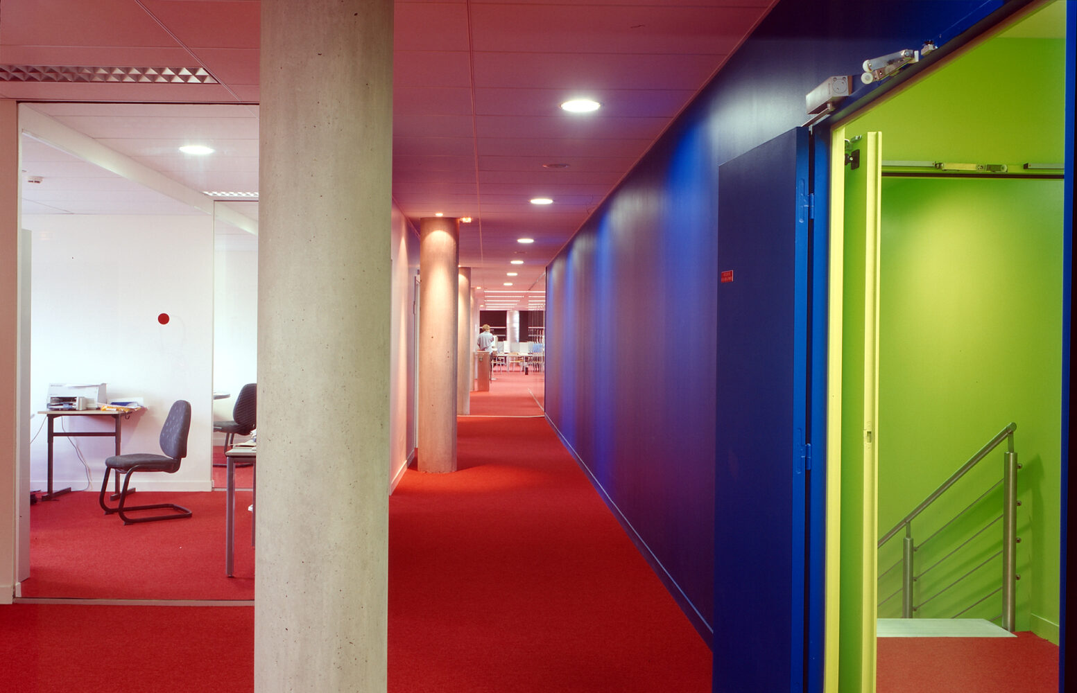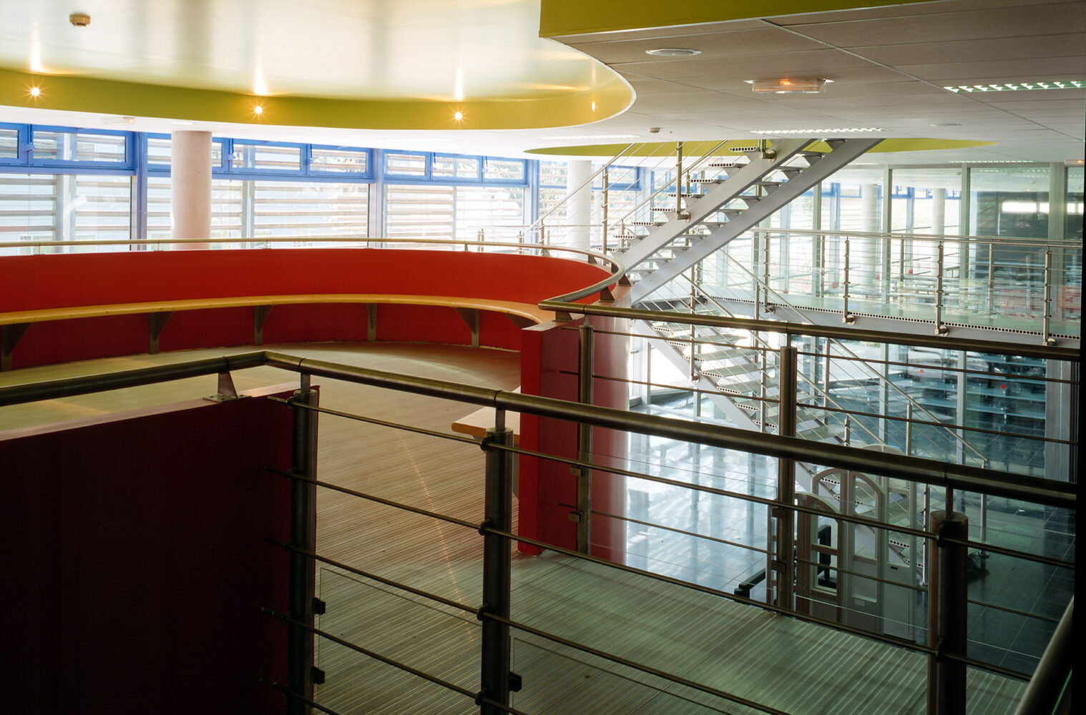Photo credits © Odile Decq
– THE LAW LIBRARY
The three levels of the library are open space. A glass facade limits the lecture rooms, opposite to the university of economics sciences. Orientated to the south the glass façade is protected to the sun by a giant louvres in wood. It plays with a row of lime trees and gives a shadowed gallery in front of the facade. This offers an intimate view for people who study inside the library.
In this case, the visual limit of the inside space is increasing beyond the physical limit of the glass facade. All the staircases between the different levels are coloured in bright and acid colours.
– THE FACULTY OF ECONOMICS SCIENCES
Near from the law university, it is made up two buildings with a place between them. Under the courtyard, the main lecture hall is placed inside the ground declivity. The main entrance is on the north facade opposite to the library entrance. The hall of the university is on the diagonal. It is a glass volume inserted between the two volumes of classrooms and research rooms.
On four levels, this glass box offers to the view the wood and the river from the inside of the building. A staircase pierces each level of the hall to give a transparent promenade. At nightfall, a blue light underlines each floor to emphasize the glass box. On each level the main corridors are coloured in bright colours which serve as a reference code.



