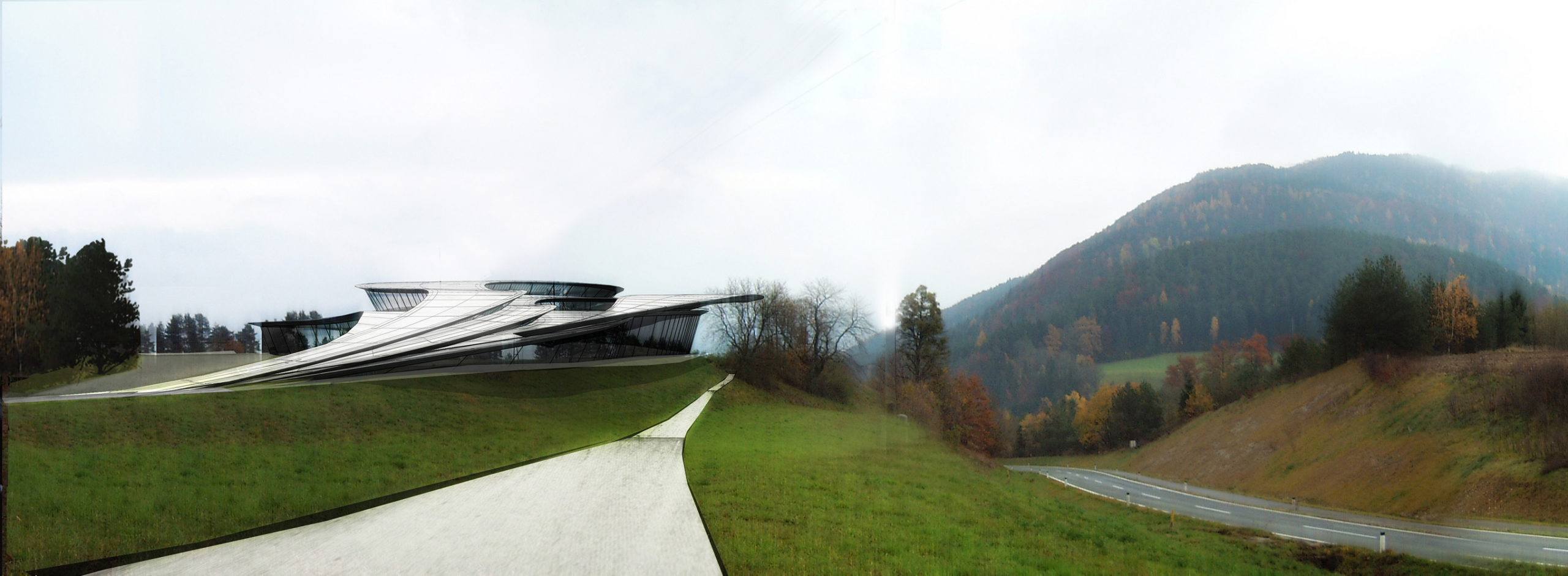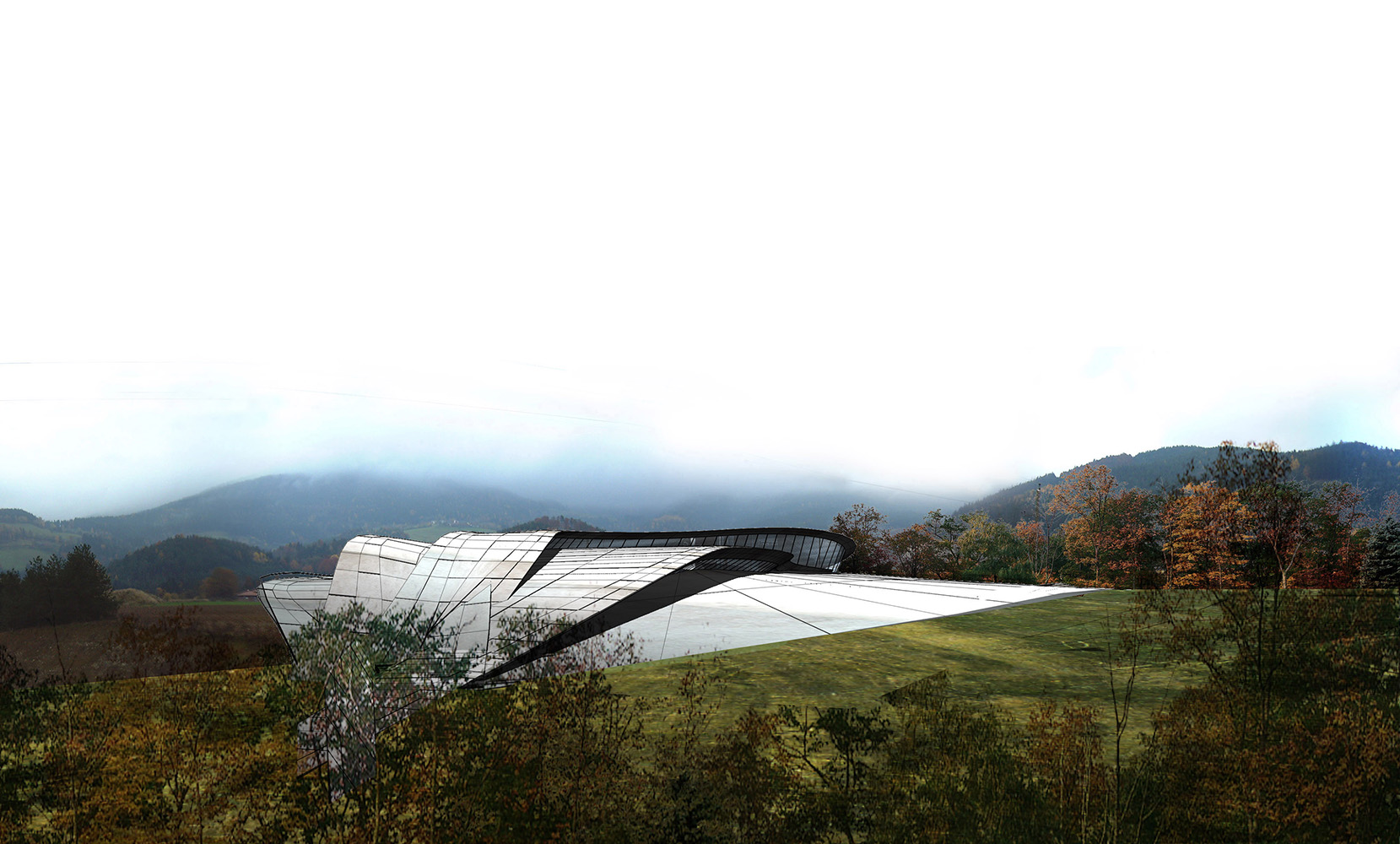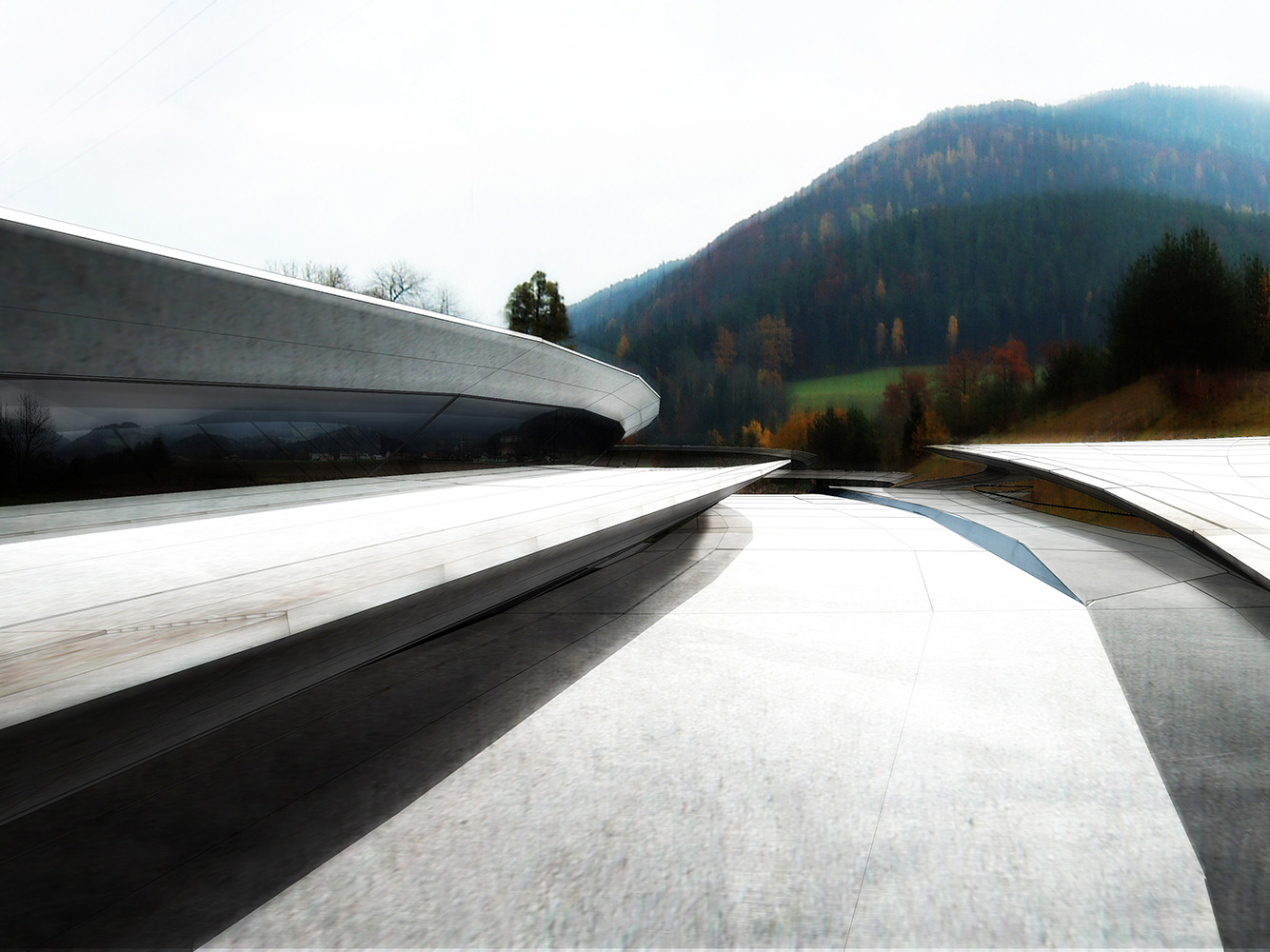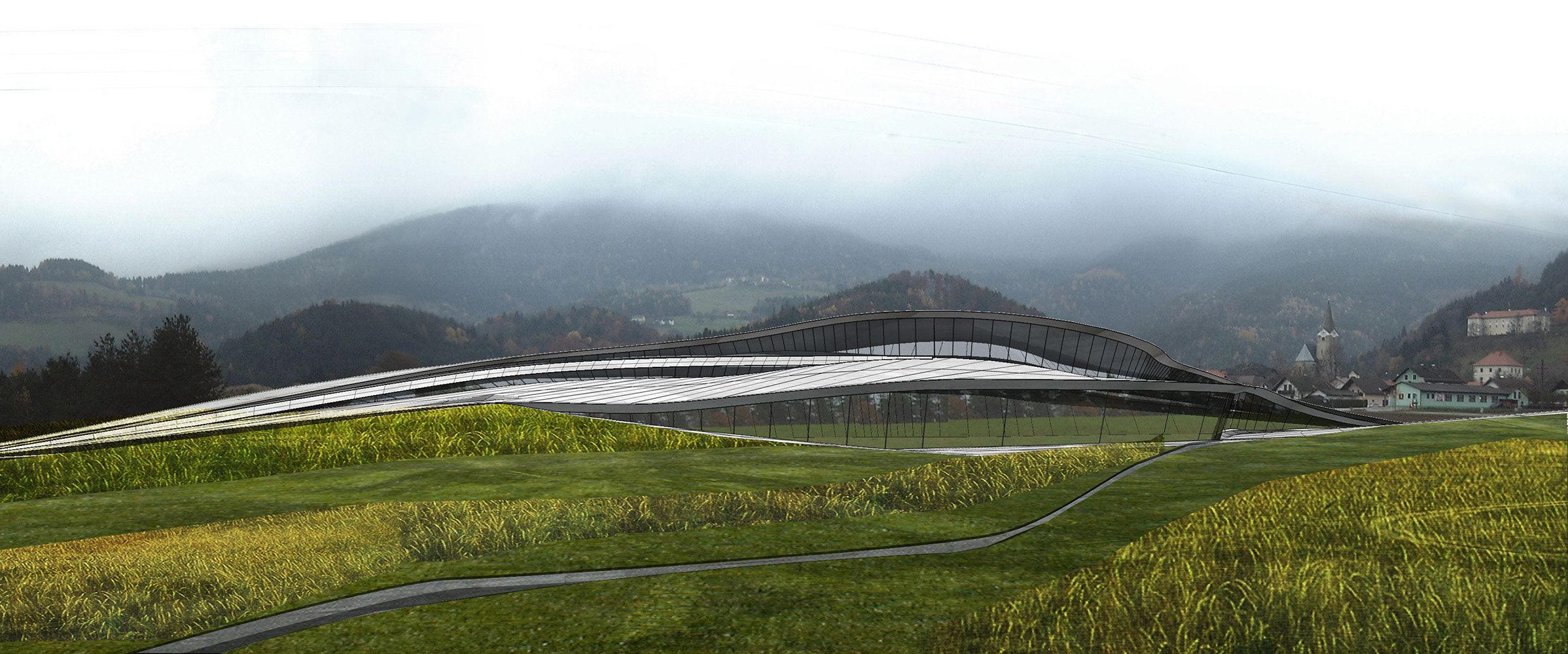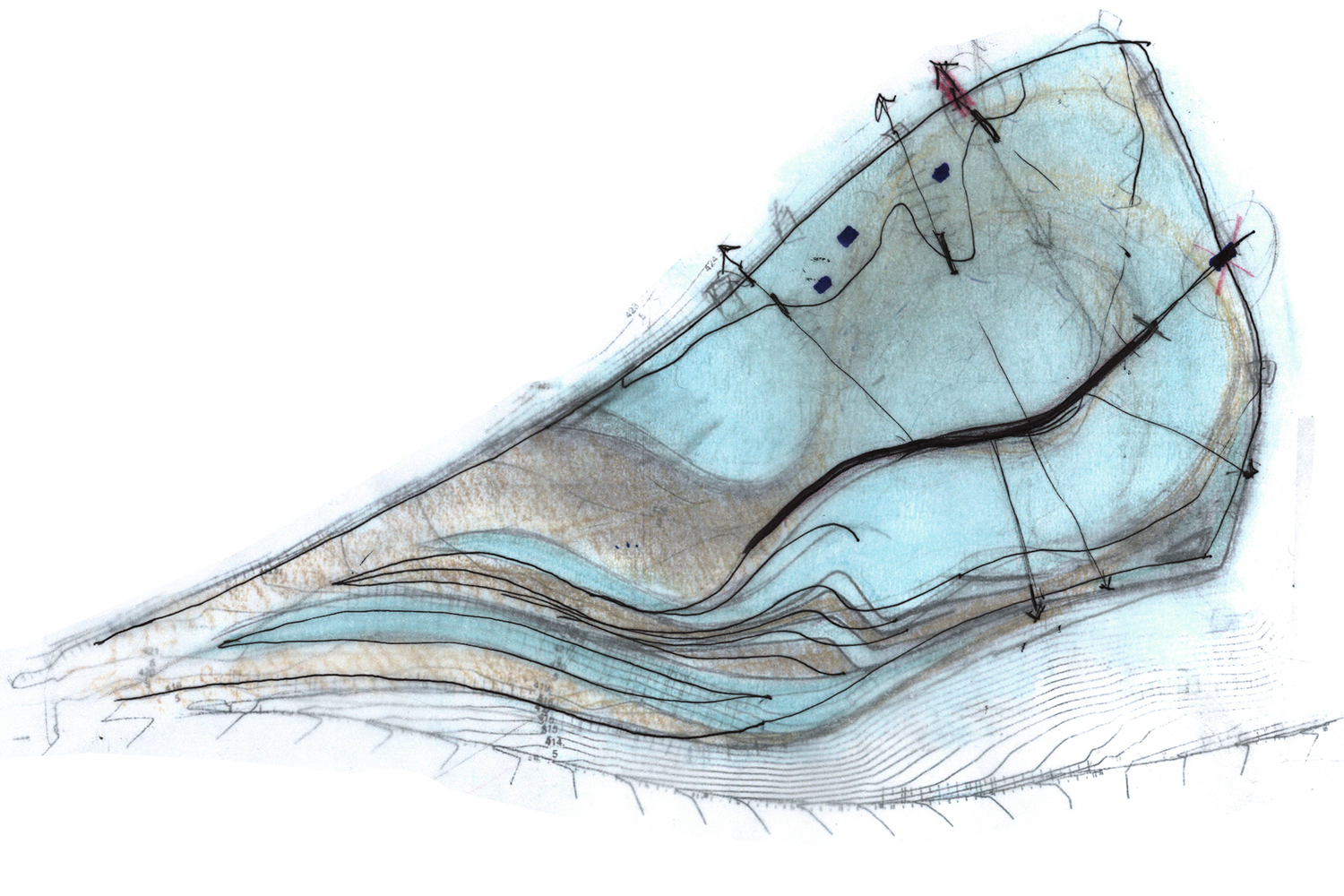Photo credits © Odile Decq
The L. Museum reinterprets the dual idea, apparently in contradiction of the contextual inscription and the immaterial escaping, of natural and artificial, heavy and light, shadow and bright.
Between the site and the museum not one comes before the other. Their interaction defines the exhibition promenade. Nevertheless, the museum is distinct from the slope by its artificiality and its porosity clearly seen through the interstices in between the curved lines.
The envelope of the museum finds its origin in the slope itself by its pleats and drapes in softly sinuous tension.
Lifted up, the curves of the slope are re-interpreted in volumes. Compressed, twisted and redeveloped they reconstitute the idea of a belvedere looking toward the valley, the village and the castle. Forward, the lines of the museum and the lines of the park are prolonged and blended, increasing the perception of a landscape museum.
On the façades the lines become waves. Then, the envelope becomes an in-between: the outside and the inside, the enclosed and the opened, a building and a landscape, Art and Nature. The envelope as light filters gives a transition in between the full outside light and the inside of the art promenade. The walk through the building becomes a sequential discovery, an event.
In the landscape surrounding, the sinuous roads take the topography into account and every travel is a scenic discovery. In the museum every space is conceived to lead the visitors to move, to travel through the building, to experiment the art exhibitions. Spaces are never centered. The inside space is not static but dynamic and gives to the visitors the attraction of a constant discovery.
A sinuous ditch in the middle of the park reorients the undulations of the park territory. A path is turning all around it and on its way; three belvederes are looking to the Drau below. The Artist Residence is ‘the house in the trees’ above the Drau. Individual artists will develop three free black cubes spread around the park.



