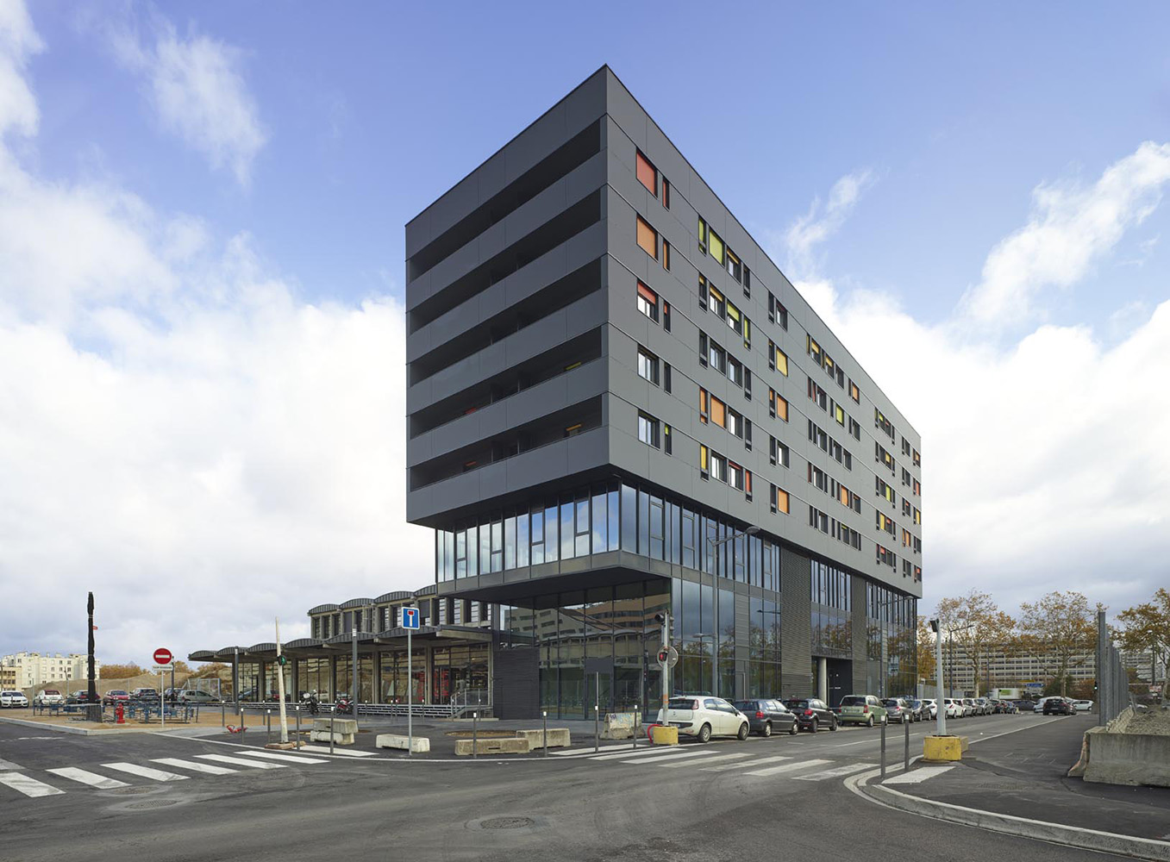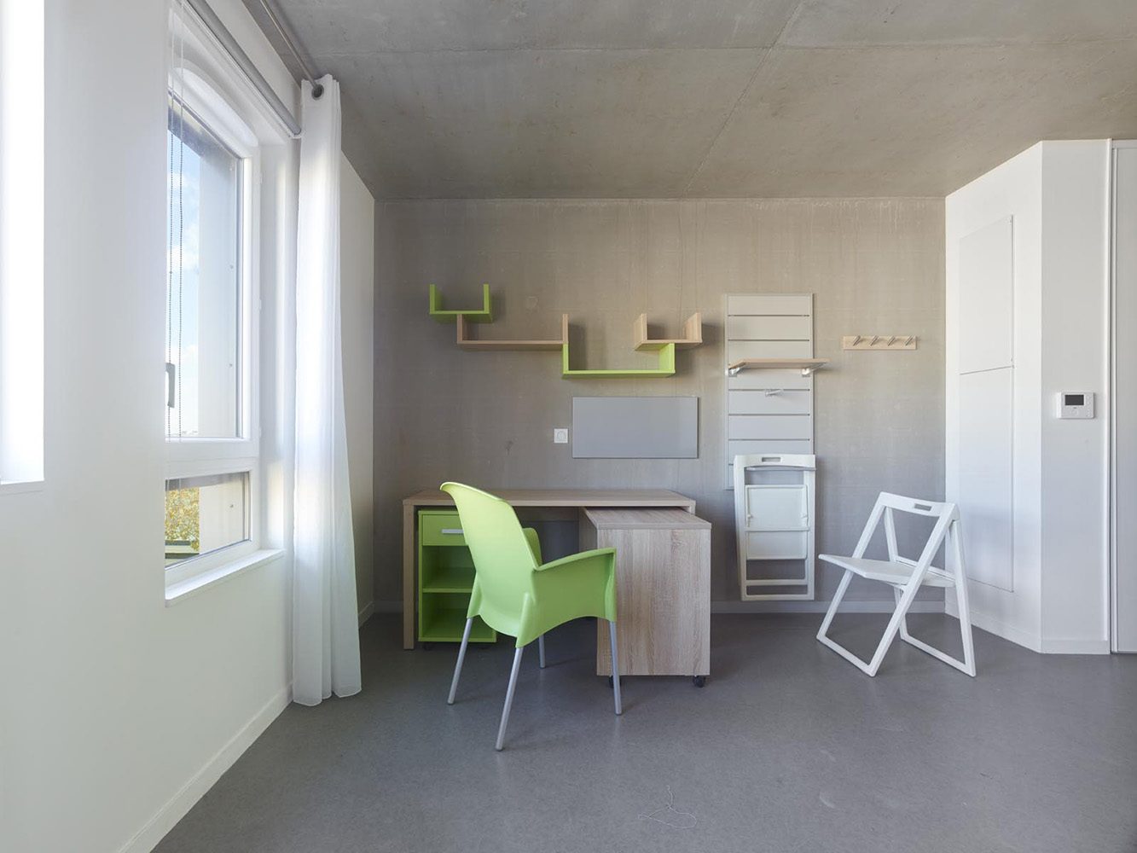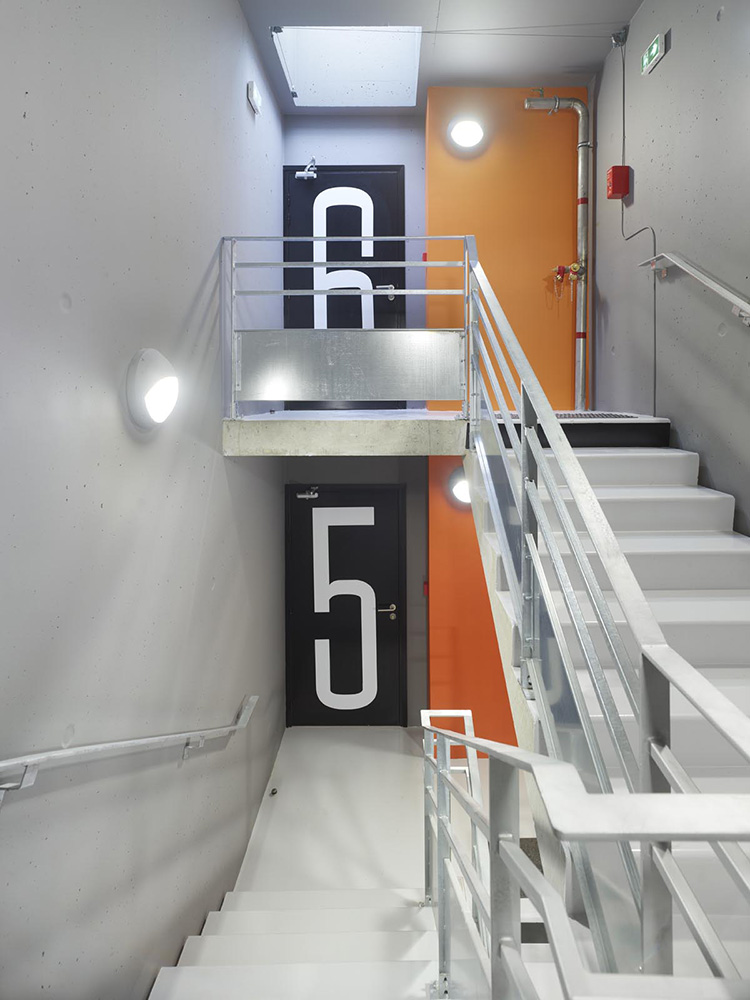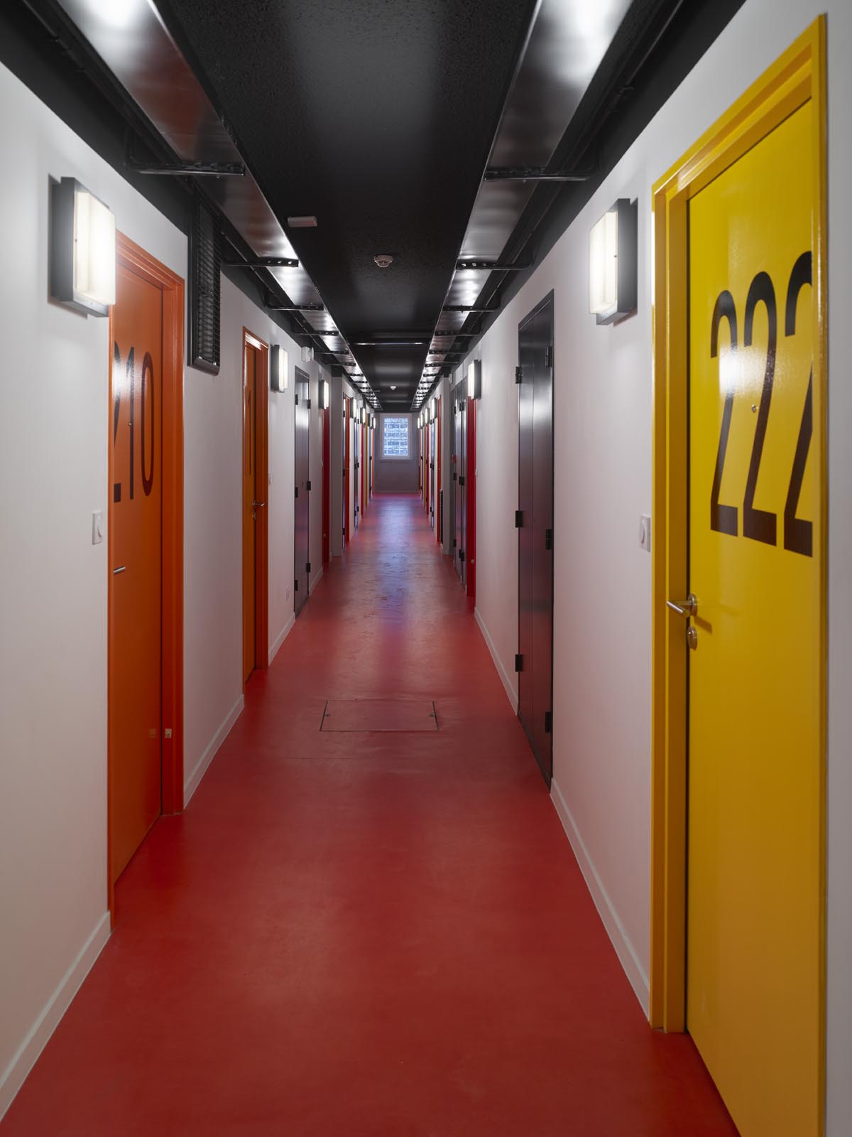Photo credits © Roland Halbe
Student Residence
In the extension of an old rehabilitated hall, the student residence is superimposed in a simple volumetry, but playing on the contrast of a transparent base surmounted by a more opaque volume.
Thus, the curtain wall of the lower part is fully glazed and gradually darkens its shade of gray from bottom to top. These first two levels are dedicated to offices and services and, for the sake of continuity, the height is precisely set on that of the existing building.
The upper volume is uniformly concrete gray and its north and south facades are covered with wooden panels and pierced with windows.
Spread over five levels, this volume houses the student residence.
An underground car park with 22 spaces concludes the program.






