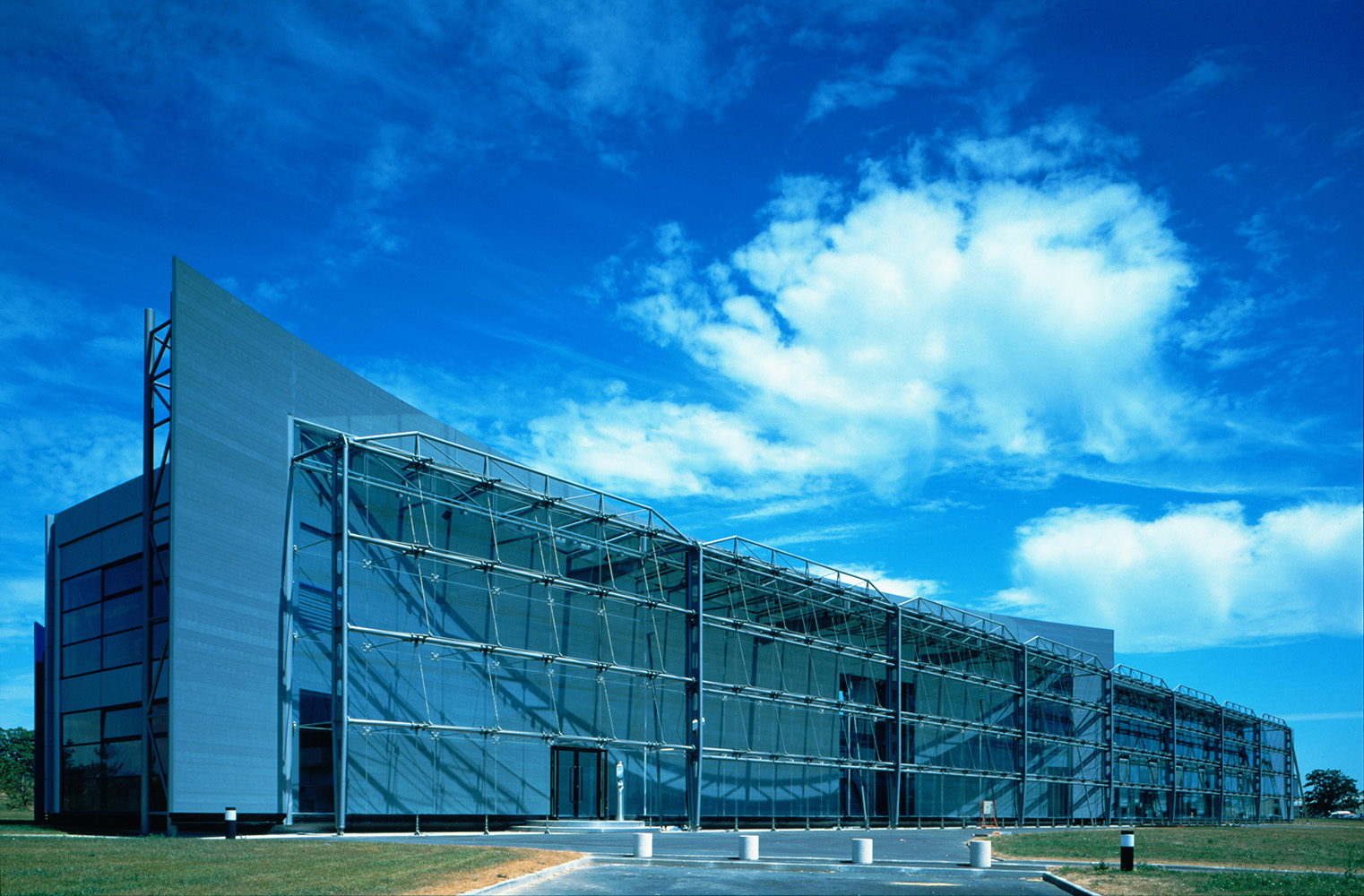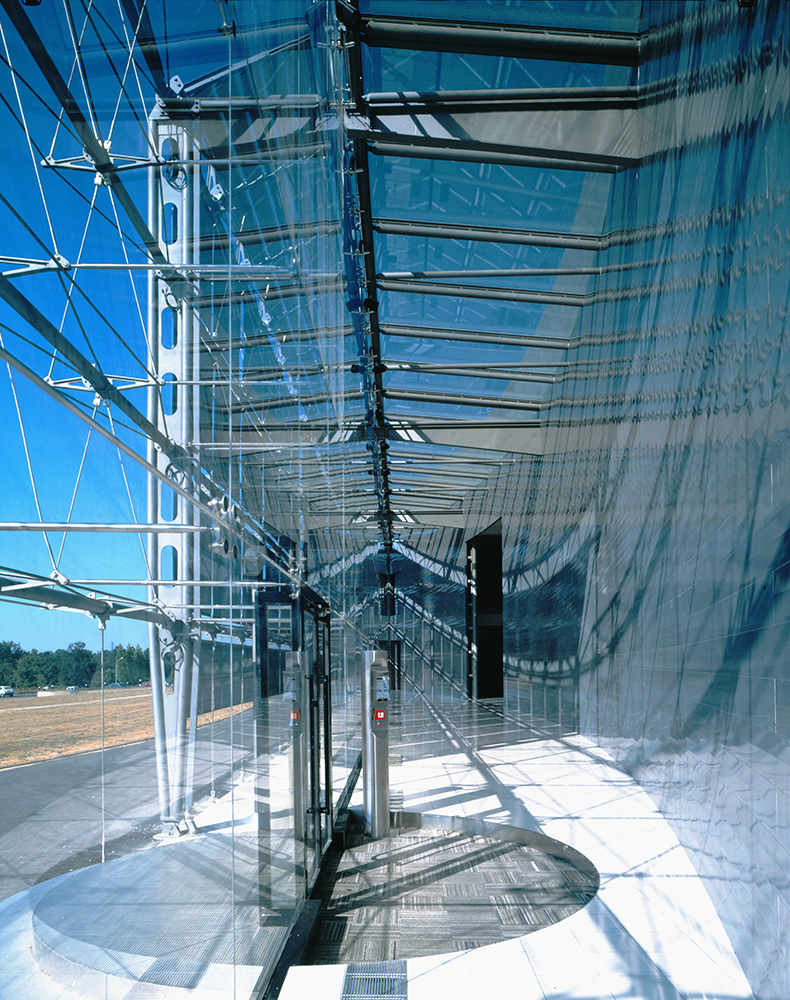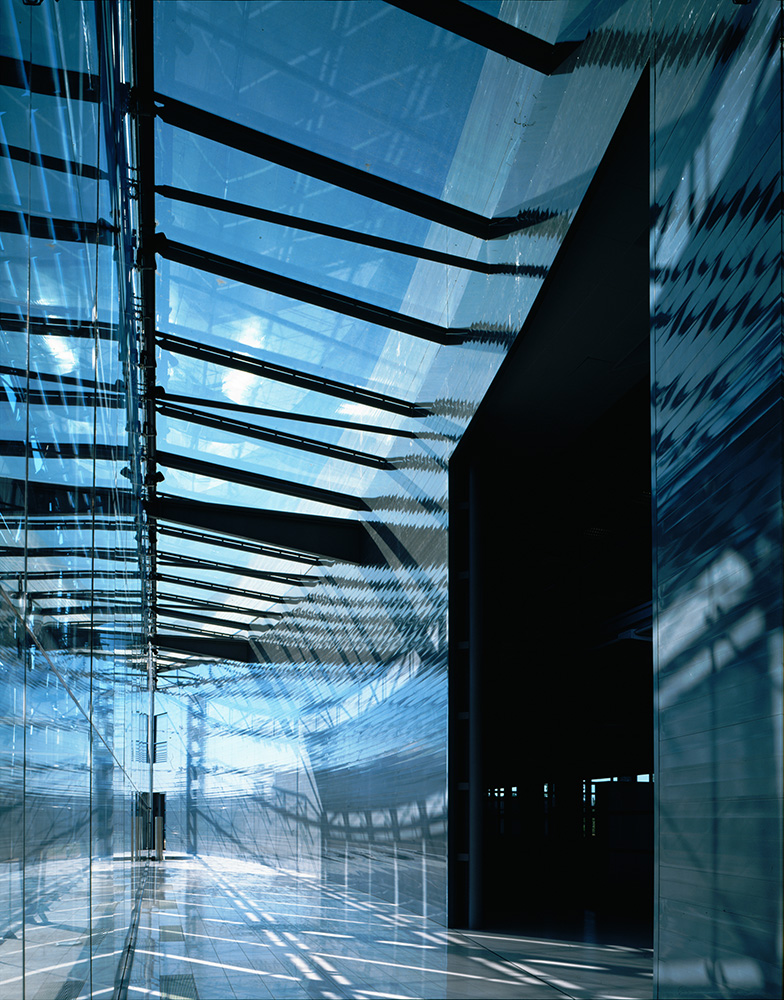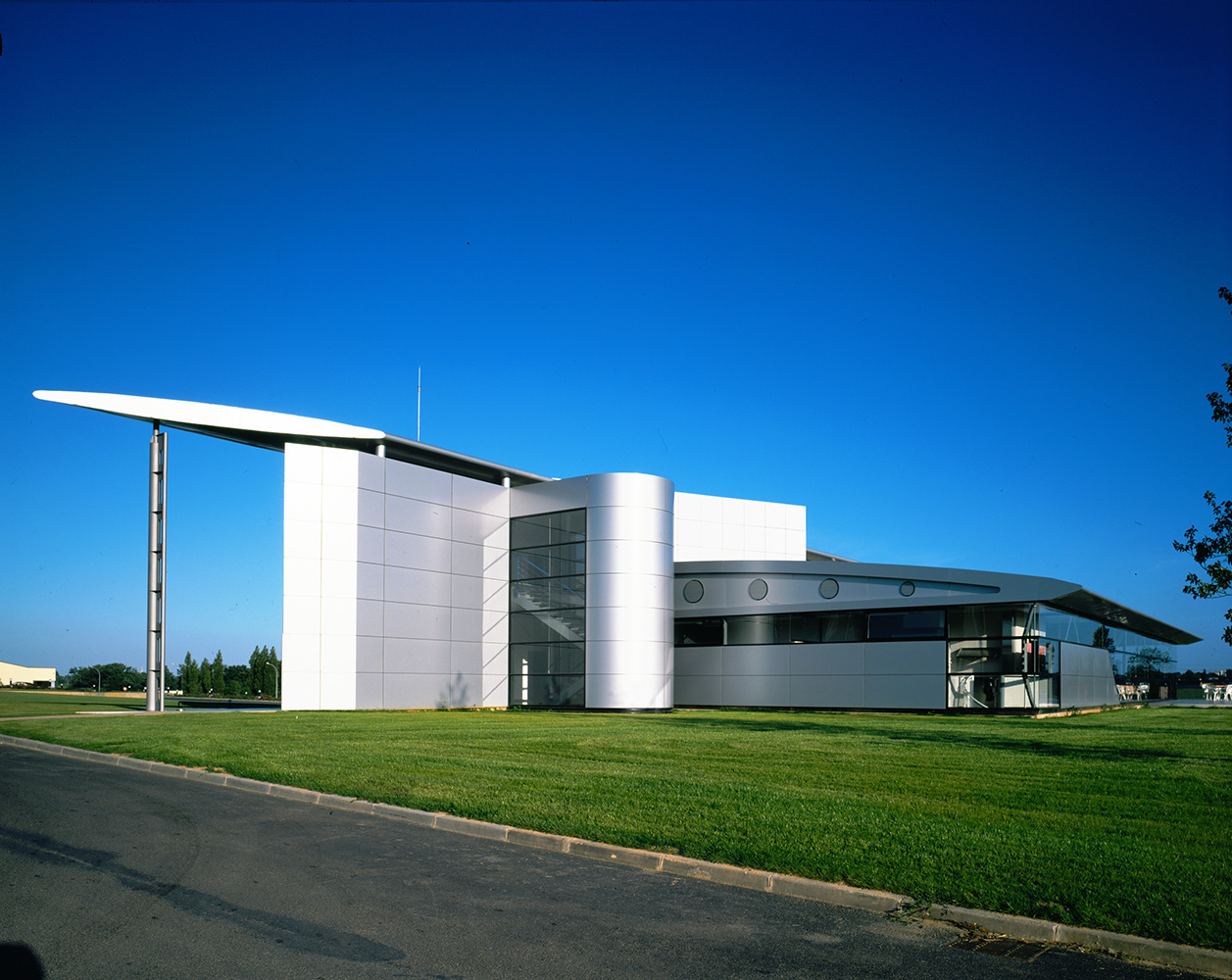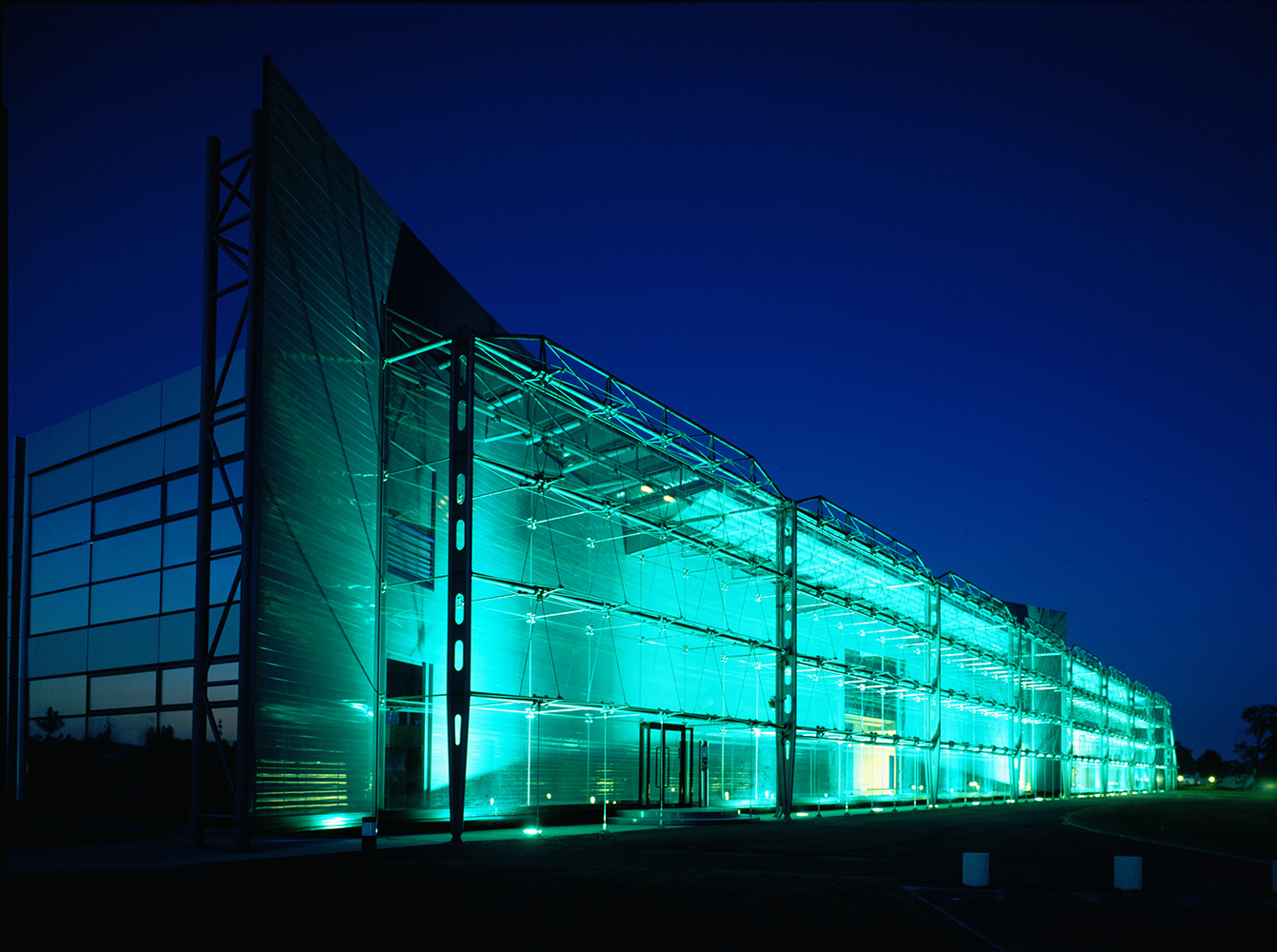The programme forms an extension to the approach first used by the BPO at the time of its original building programme in 1983. The site of the computing centre was the subject of an architectural research programme, the results of wich have been published in « Techniques et Architecture » n° 355. The work was also shown at the Pompidou Centre in PARIS in 1986 as part of the exhibition « The Workplace ».
The present programme consists of the realisation, on the same site, of two buildings : an administrative centre and a staff social centre.
The administrative centre is a building containing different banking functions : traditional office activities are coupled with activities of a more technical character. The processing of cheque and credit card transactions, microfilm laboratories, etc…
The social centre is a multi-use building which provides a staff restaurant, training and support staff facilities, works council, trade union offices and staff medical facilities.
In its conception and design, by the choice of construction methods and materials, by the technological innovations of the facade in structural suspended glass and the innovative nature of the spaces themselves, the administrative centre expresses the rigour, the precision, the technology and the activities undertaken by the BPO.
By the complete transparency of the south facade, devoid of any internal frame, the administrative centre radically expresses the wish of the bank to open out to its surroudings (countryside consisting of gently undulating groves) and to express, further that nothing is hidden…
A collection of complex spaces are contained within a pure form, a form which is expressed as two volumes : the first is a « stretched » section 120 m long, whilst the second consists of 1.000 m2 of extra offices. These were added after the original competition following a request by the BPO.
A covered gallery, with totally glazed lateral walls, links the two volumes. this gallery, a square in plan, encourages the interaction between staff by its function as the articulation between the two halves of the building and the point of liaison between the horizontal and vertical circulation.



